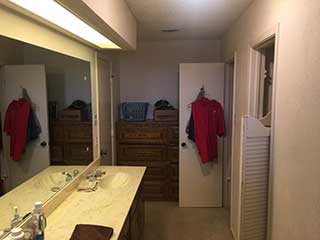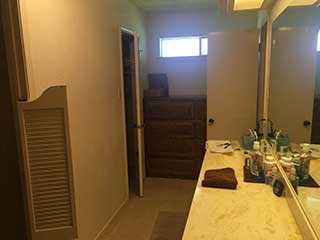MEETING THE HOMEOWNERS
The owners of this Arlington, TX bathroom were ready to take an inefficient and dated master bath and remake it into the master en suite of their dreams. USI Design and Remodeling was the perfect choice for this project, since it involved structural design changes and a giving the master bath a brand new look. As a 30 year old home, there were special challenges that required the proper experience, but the results would add tremendous value for resale.
THE IDEA
Modern design was definitely an influence on the stylistic choices, but creating the feeling of a spa retreat was highest on the list of priorities. The homeowners also wanted the entire space to flow between the adjoining closet and bedroom, and a new floorplan jumpstarted the design for a perfect master bath and closet.
THE DESIGN PROCESS
Entirely gutting a bathroom in addition to replatting the space required careful attention to the existing plumbing and electrical systems. Fundamental building standards and requirements were also kept in mind when fitting the new design. The majority of homes do not come with the original blueprints or architectural survey details. Hiring an experienced contractor and taking time to pre-plan will go a long way towards saving on costly mistakes down the road.
THE FOCAL POINT
Creating a spa-like retreat feeling was the fundamental idea guiding the design style and layout for this bathroom. Expanding the shower area and adding a floating bench for relaxation made the design both unique and functional for the homeowners. Cabinetry, stone, and tiles done in brown and beige hues keep with the warm cozy feeling of a spa, with modern chic appeal. Designing a floorplan that accentuated the spa amenities and lessened the foot traffic was an important factor in creating the perfect bathroom for these homeowners.
THE MATERIALS
As a full gut and remodel job, all of the materials used were brand new and carefully chosen by the homeowners and the USI design team. Sleek cabinets with pecan on maple finish brought a modern look to the master bath. Cabinet doors and drawers were chosen in Frankfurt style, a contemporary slab door with integrated pulls. Walls and ceilings were finished with Cemento Cassero tile in beige. It has a similar look to concrete, though it is made of porcelain.
Choosing large tiles that continue overhead is a great way to expand the space visually, and differentiate the room from the rest of the house. Neutral flooring is done using Tile over Walnut. This product gives the rich look of wood with the functionality of tile.
COMPLETING THE LOOK
The new layout of the master bathroom and closet has made the space much more practical and enjoyable. The disjointed closets were combined into one streamlined area. Custom built-ins matching the bathroom cabinetry continued the modern spa feel into the new closet area. A separate water closet is also given the spa style treatment with the use of a stacked stone feature wall. Add in the overhead waterfall shower, and you may think that you’re at a posh hotel instead of your own bathroom.
Whenever you’re ready to build the perfect bathroom, the USI partners Chris and Gordon will be with you every step of the way. From the initial design and budget consultation, to choosing finishes, and overseeing project completion, they add their decades of experience in the design-build industry and personal attention to your remodel. You can expect on-time delivery of quality work that says within your budget. Our team will keep you updated on the progress, and they are never more than an email or phone call away. Give us a call when you are ready for your bathroom DesignOver.



